I read a couple of articles that said that, in response to the pandemic, what people are looking for these days is a “compound” – someplace where they could hunker down if they need to that offers living, relaxing, and work-from-home spaces.
There were two primary objectives for this design:
- Remove/move as few walls/doors/windows as possible to reduce cost
- Maximize existing indoor/outdoor space
Note that the free version of Floorplanner has limitations, so some design elements are not exact or as intended. You can click/tap on any picture for a full screen view (opens in a new tab).
Entry Hall
The small bathroom at the back of the entry hall would be removed, the hall extended, and an opening (where the existing back door of the current bathroom is located) would be created to give a front to back view as soon as you walk in the door. The door that currently goes into the kitchen would open onto a hall closet.
Living Room
The Living Room would mostly stay the same, except the back windows would be replaced by doors out to the deck.
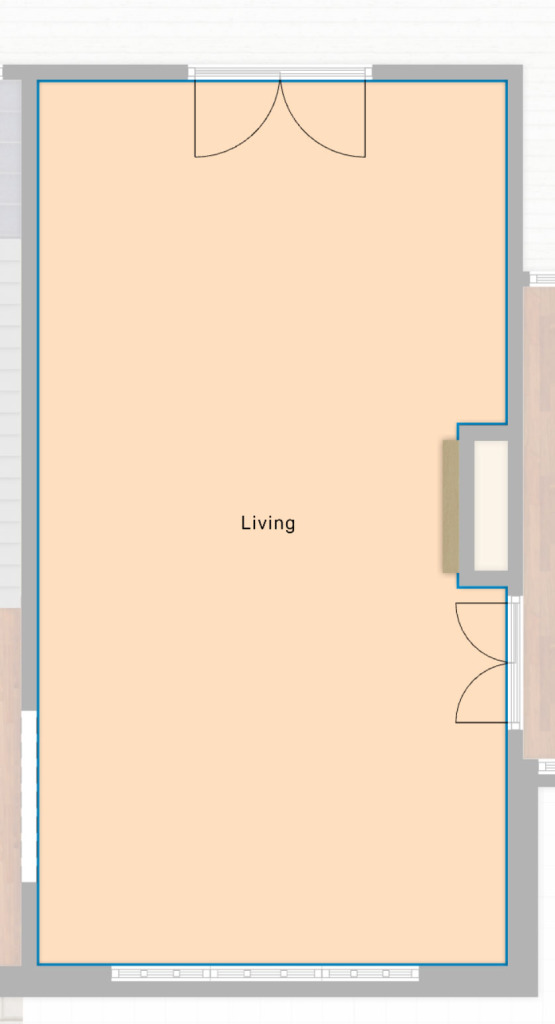
Media Room
The existing Sun Porch would be extended about 8 feet, creating a 15×18 Media Room.

Dining Room
The Dining Room would stay the same.
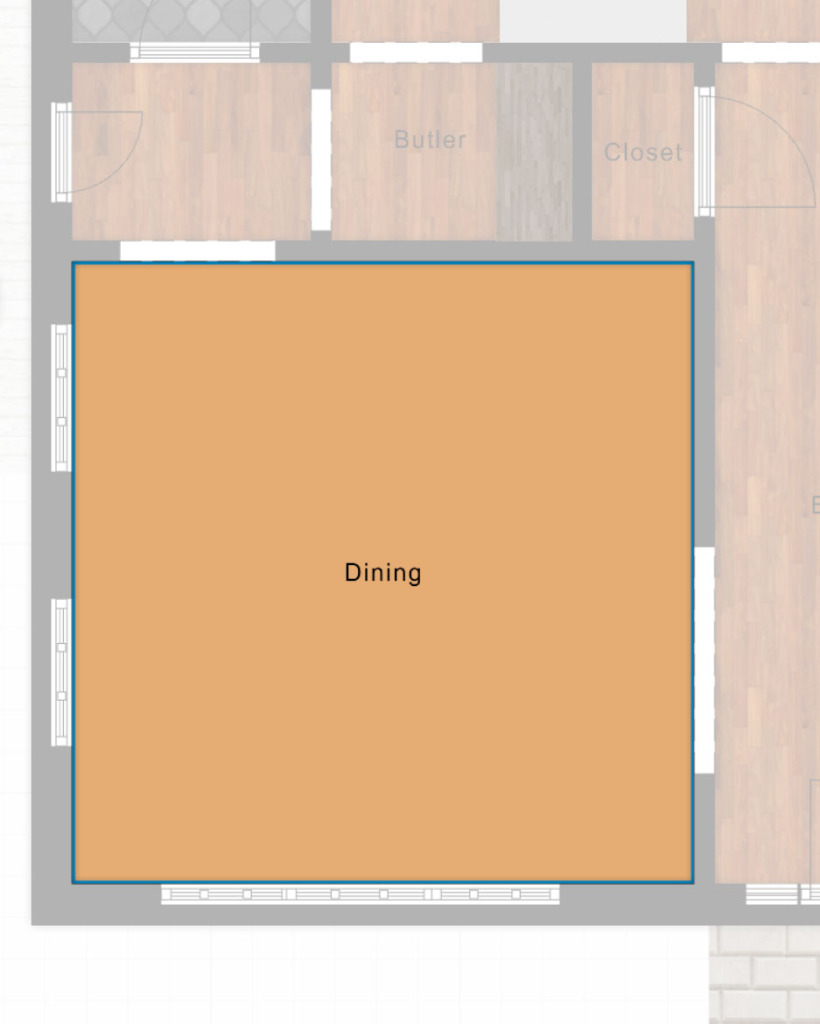
Side Door/Powder Room/Butler’s Pantry
Off of the dining room, the existing door to the outside remains where there could be a small dining deck or just reoriented stairs to the ground. The space that is currently the old utility room and the pantry would be redone into a powder room. A Butler’s Pantry would be added as a transition between the Dining Room and Kitchen.
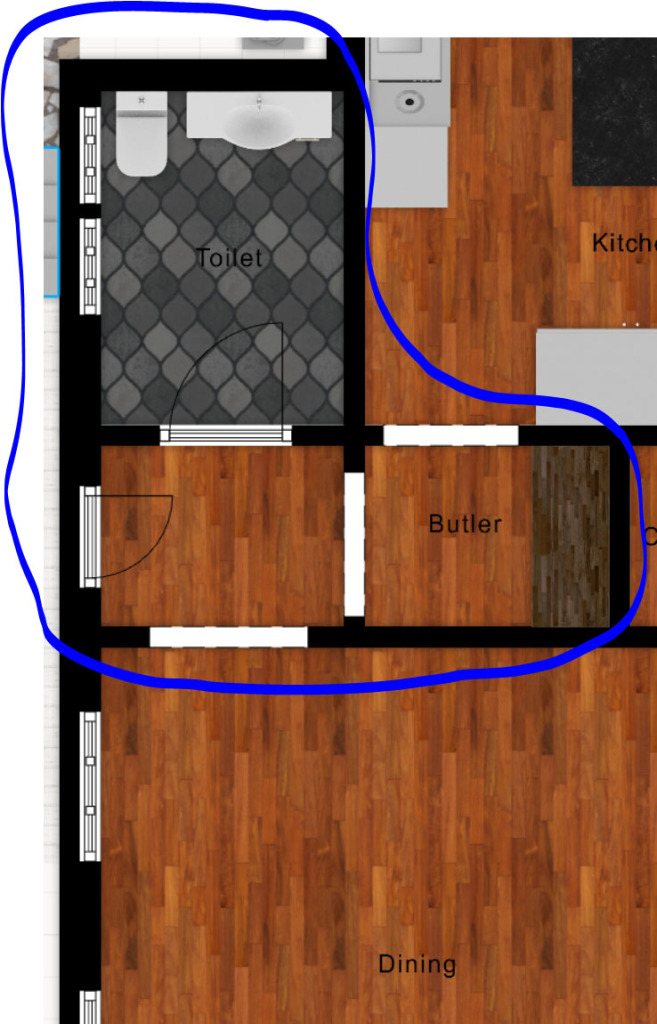
Kitchen
This design uses two of the existing walls of the kitchen but removes the back wall of the house and replaces the existing utility room add-on with an expansion. It adds about 3 feet to the back and 3 feet to the side, creating a kitchen that is roughly 12×16. Note that the existing door to the murder room and to the outside remain.

Outdoor Space
The existing deck is unchanged. Added are a pool; an outdoor grill; a covered area by the garage with a bar, fireplace, and seating; a canopy over the parking pad; and a privacy fence.
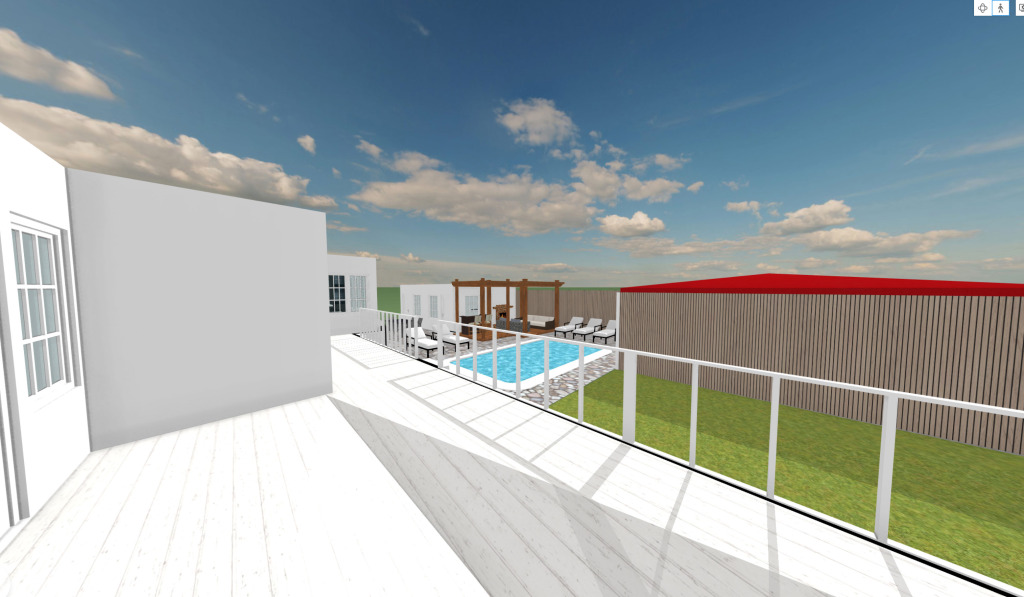
Home Office/Home Gym
The garage would be converted to a home office and gym. This would require the addition of a proper foundation and heating/air conditioning (wall units may suffice).
Note: one of the features also in high demand due to the coronavirus is a separate guest quarters, so you may want to consider adding a second floor apartment. This could be accessed by stairs added to the west side of the structure (next to the home office).
Hall
The door to the bathroom would be removed as would the door to the existing closet (on the left as you come up the stairs). A new door would be added on the right to the new utility room. Existing door placements into the 4 bedrooms would remain the same.
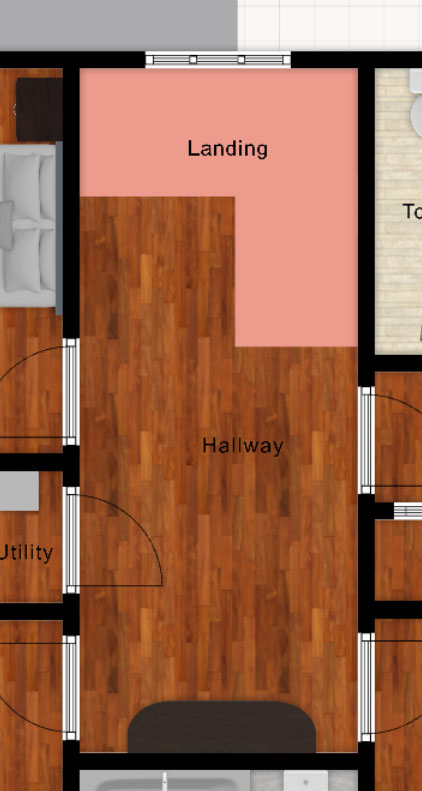
Primary Suite
The existing doorway into the NE corner bedroom would lead into a hallway leading to the primary bedroom and bathroom. The current hall closet and closets for the two bedrooms on that side of the house would be combined to create one 15′ long primary suite closet off the hallway. The rest of the NE corner bedroom would become a primary bathroom. The second floor addition over the new media room would be the primary bedroom, roughly 15×18.
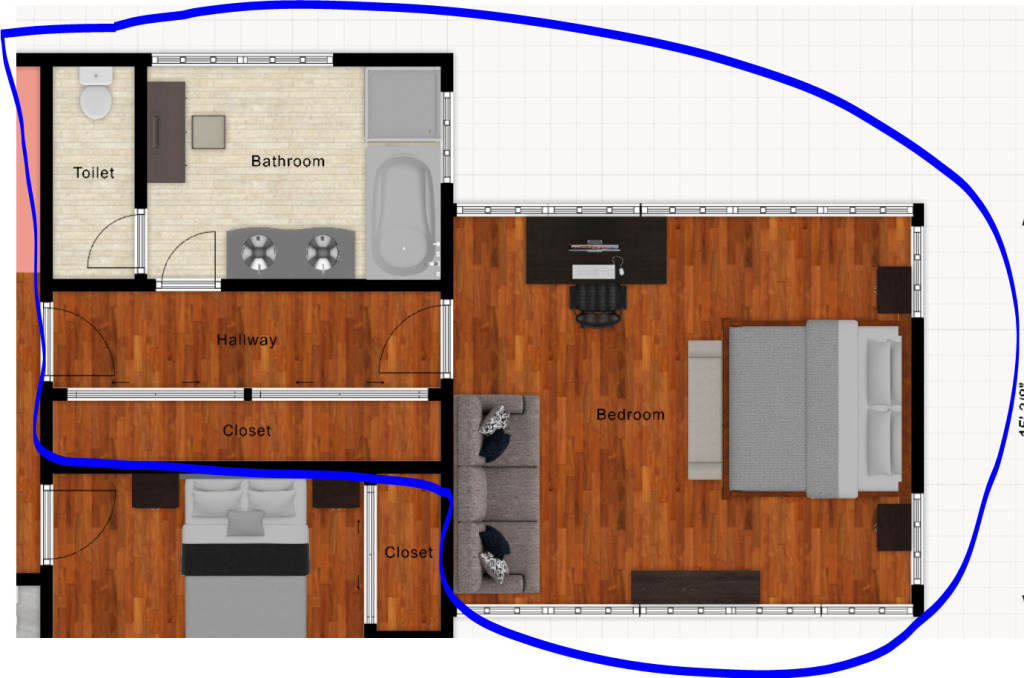
Bedrooms 2 & 3/Bathroom
Bedroom 2 would remove the door to the existing closet (which becomes part of the primary bedroom closet) and adds a new closet between this bedroom and the primary (sound buffer). A new door would be added into the bathroom.
The existing bathroom would remove the existing door into the hall and add doors to Bedrooms 2 & 3, turning this into a new Jack & Jill Bathroom. By reorienting the space, two basins could be added on either side of the window along with a new tub and toilet placement.
Bedroom 3 would remove the doors to the existing Jack & Jill bathroom and existing closet (which becomes the utility room), add a door to the new Jack & Jill bathroom, and add a closet on the blank east wall, making this a mirror of bedroom 2.
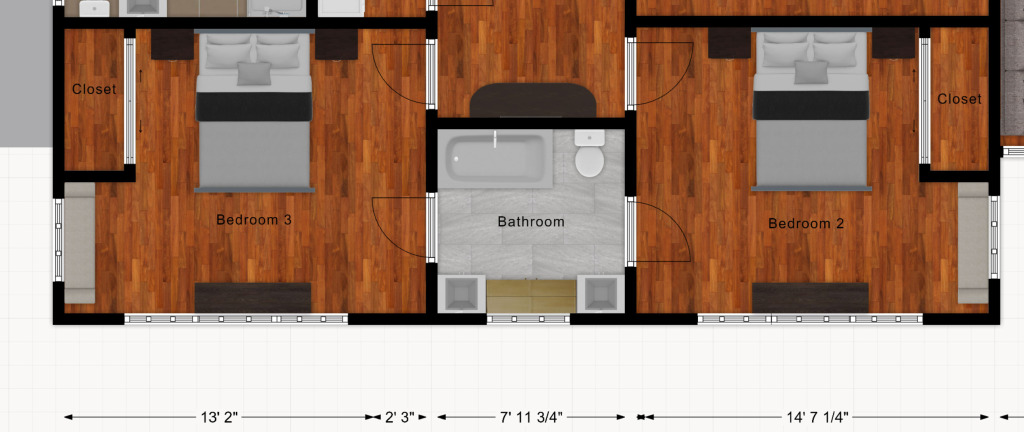
Bedroom 4/Bathroom/Utility
The NW corner bedroom would remove the door to the existing closet (which becomes the utility room) and add a new closet on the blank east wall. The existing door into the bathroom remains, but that now becomes ensuite for this bedroom, which would probably be billed as a nursery. What are now closets for the two bedrooms would become the utility room/linen closet with stackable washer/dryer and shelves.

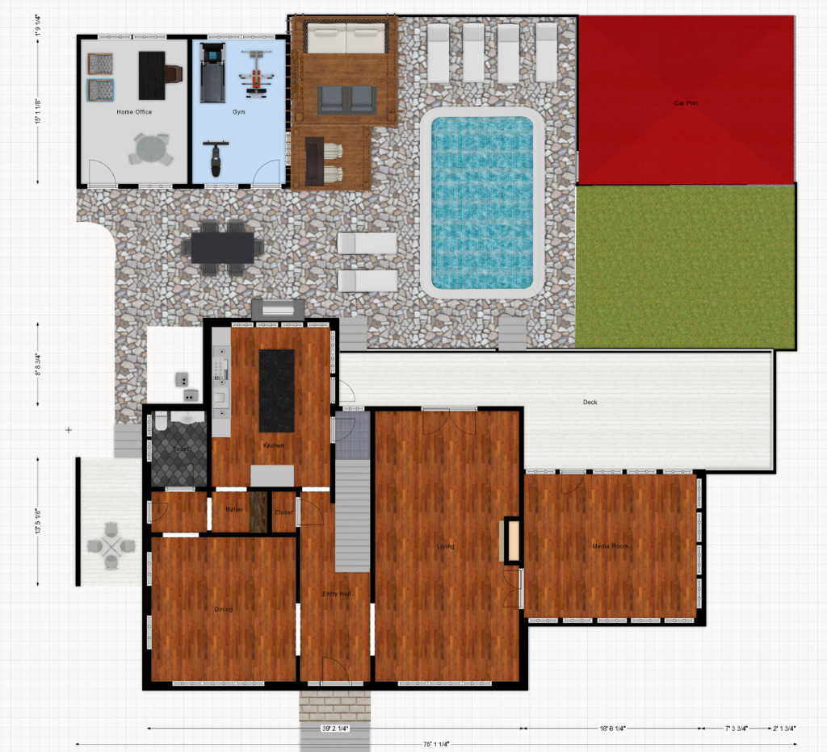
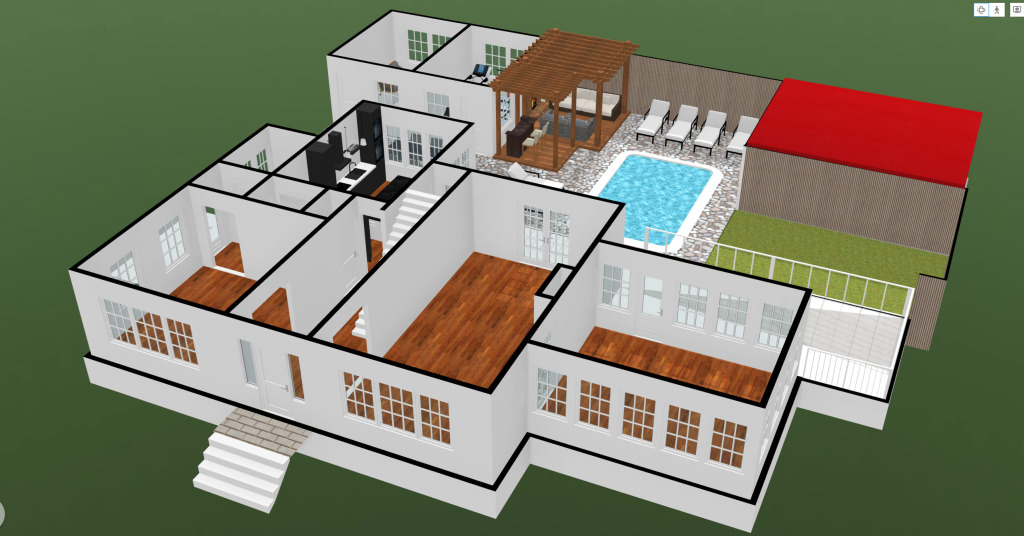
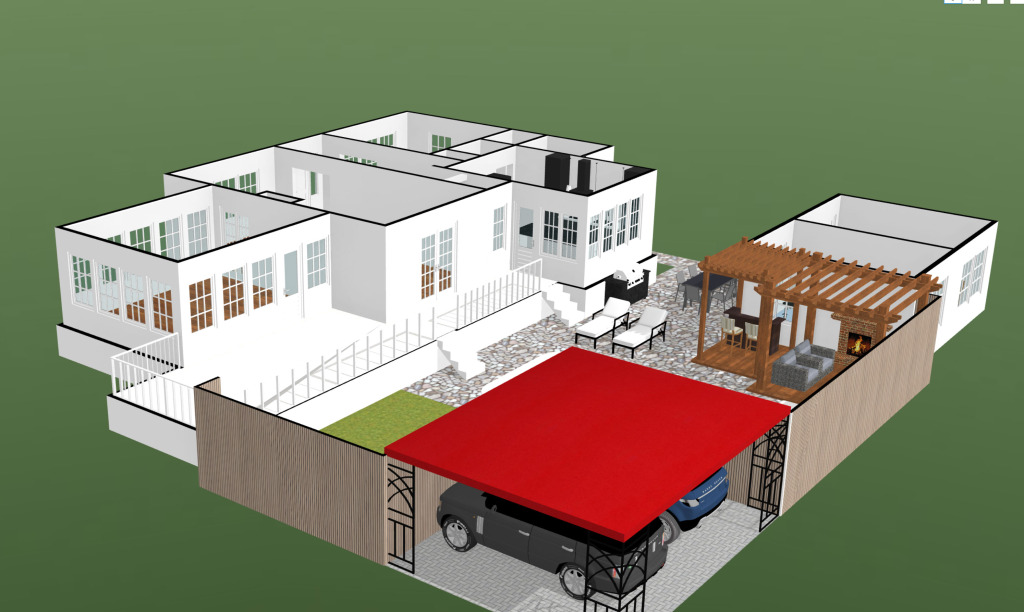
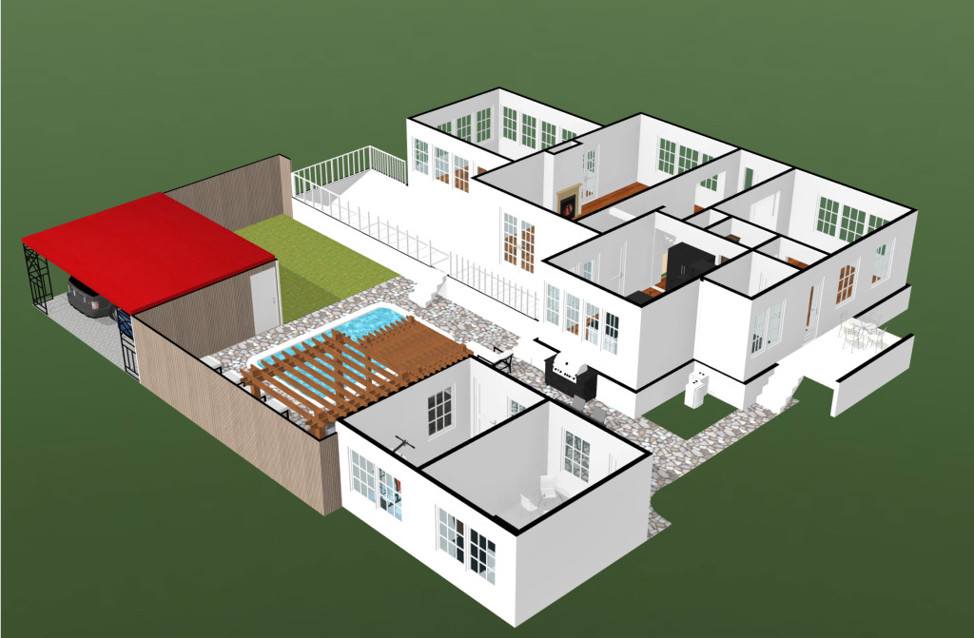
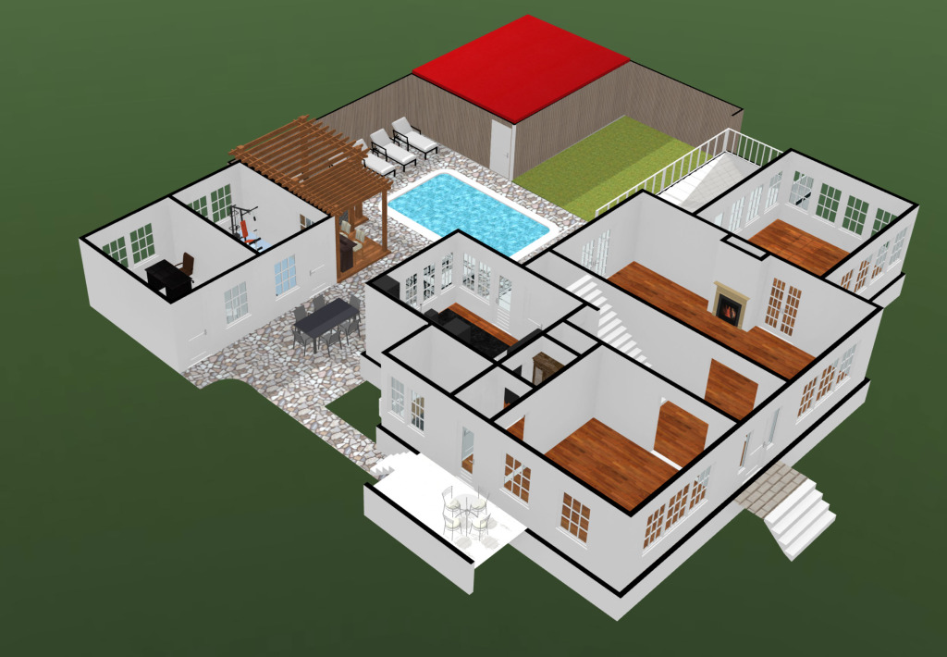

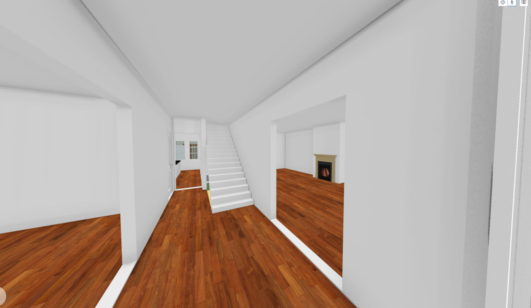

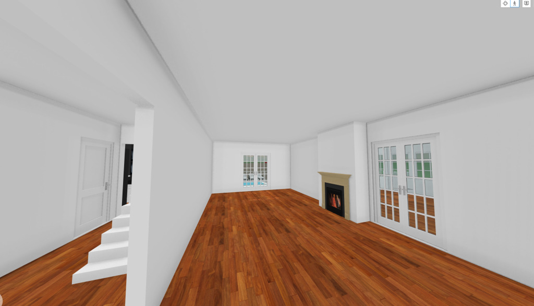
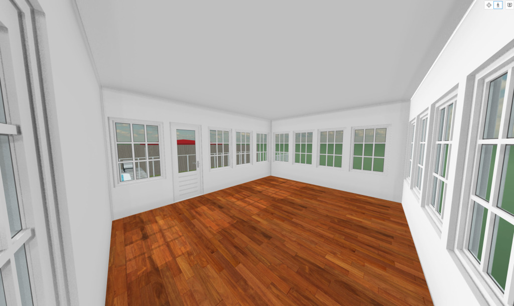
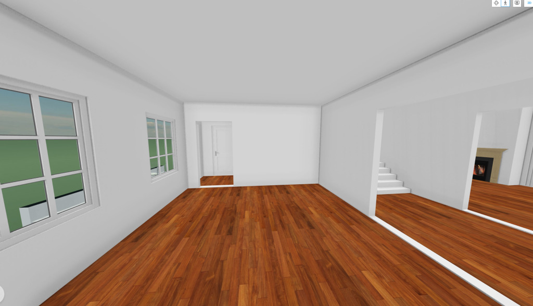
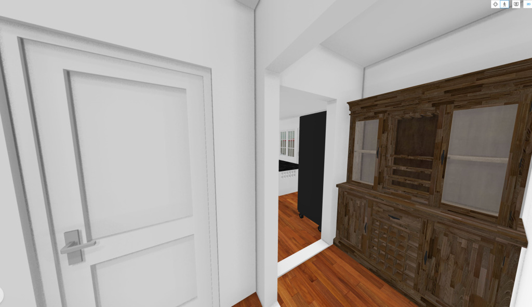
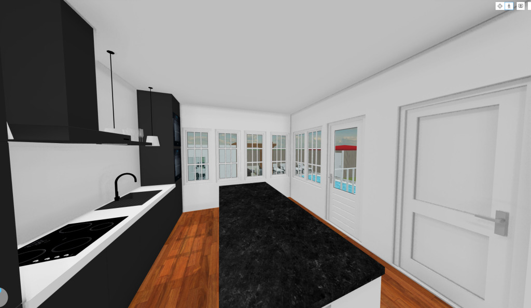
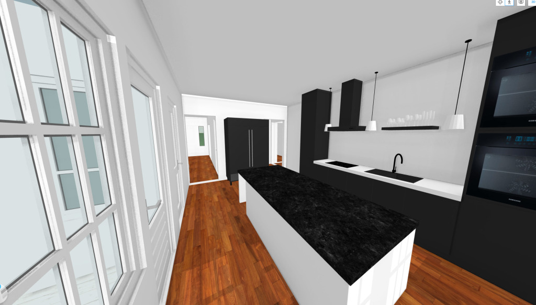
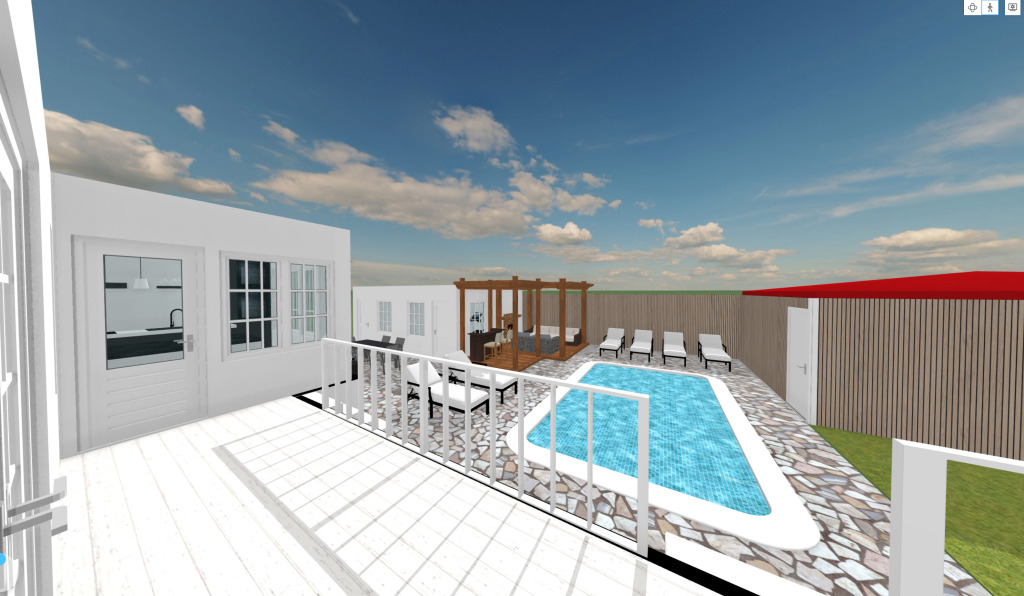
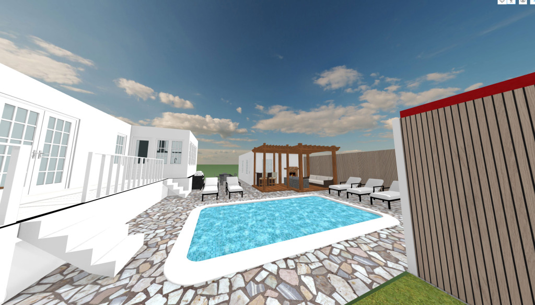
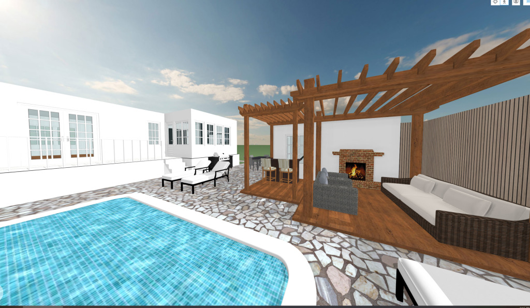
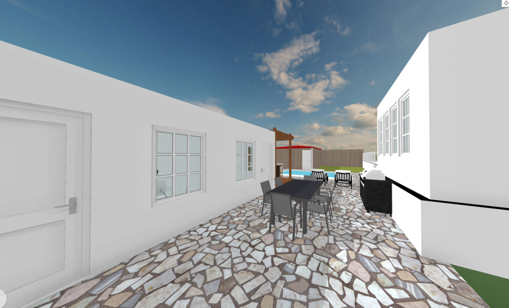

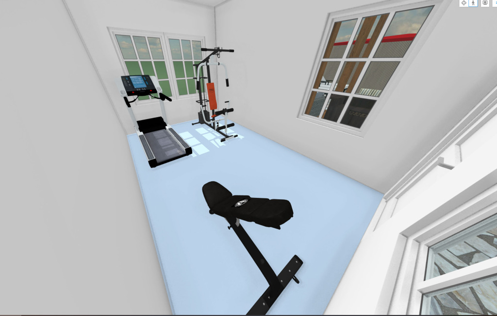
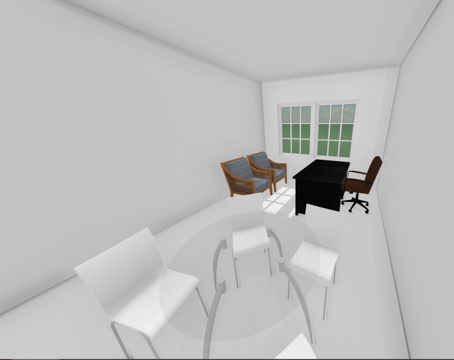
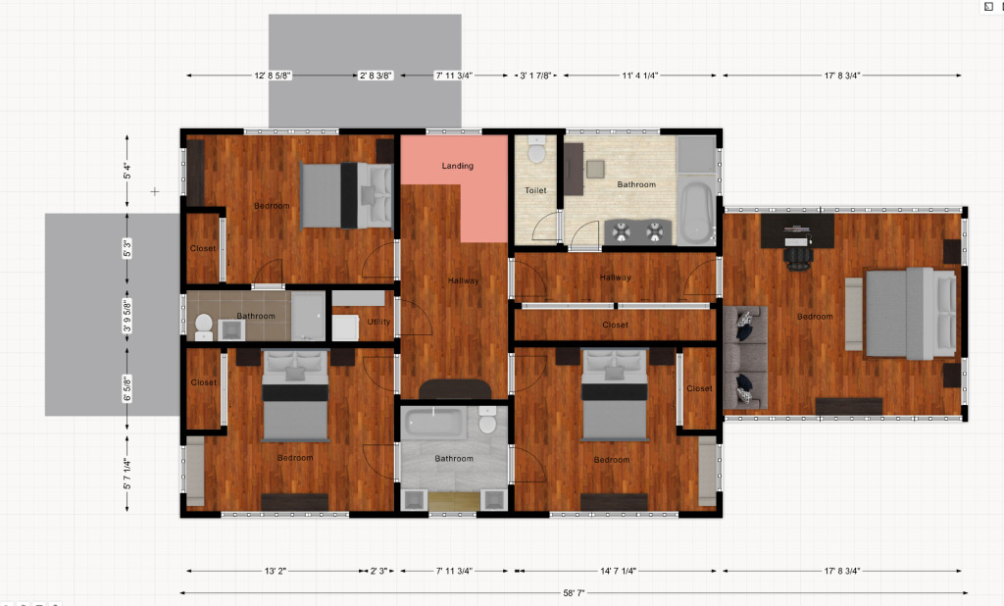
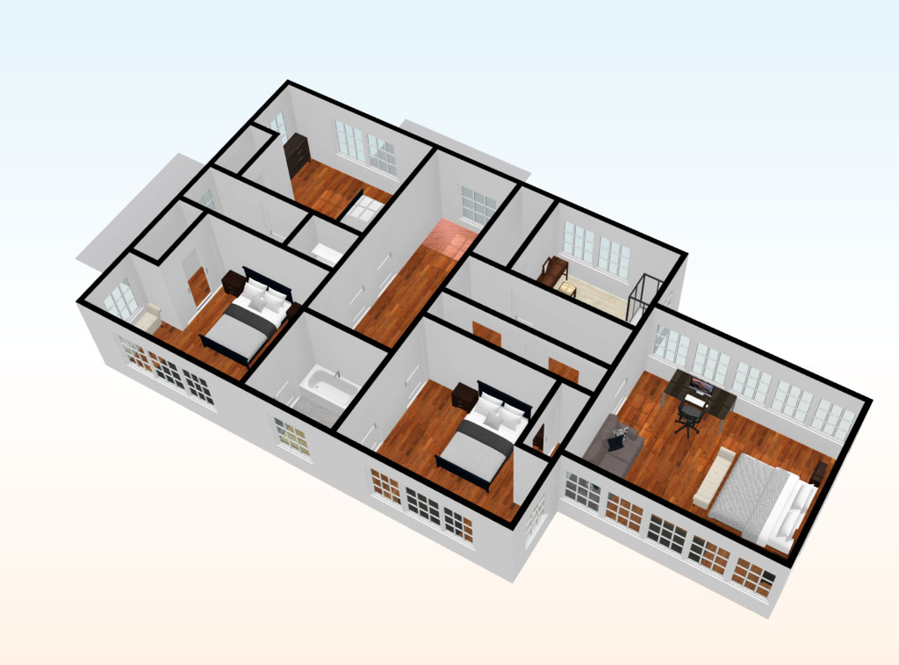
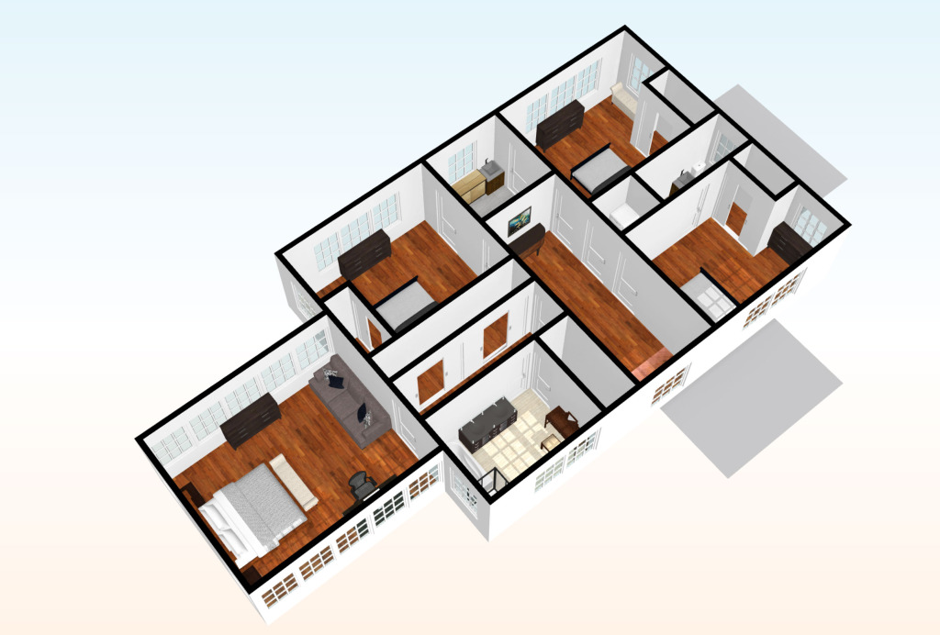
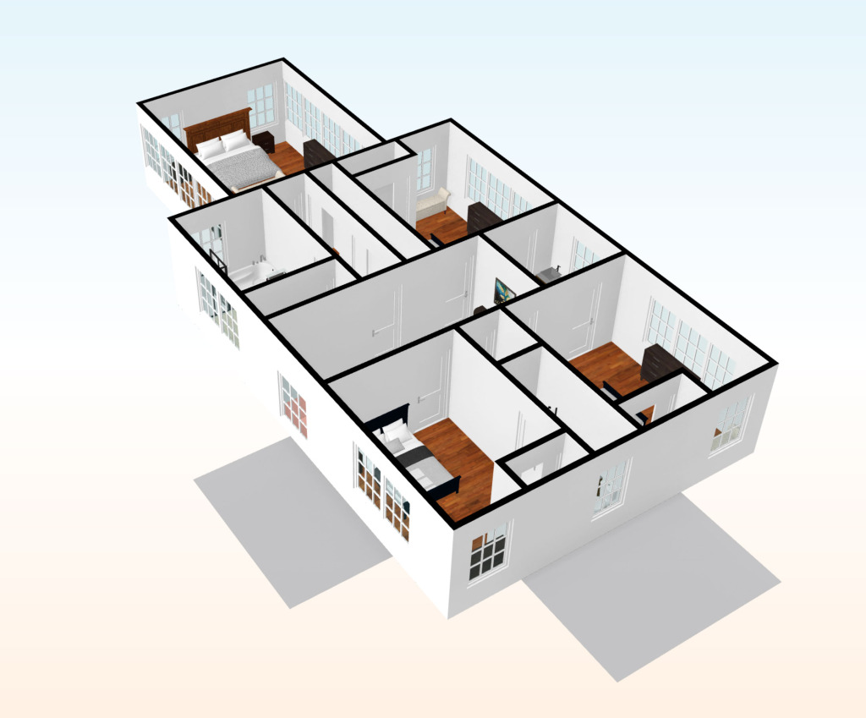
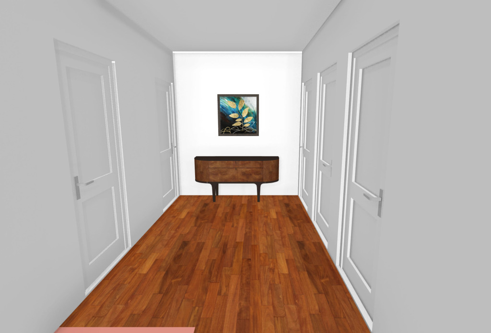
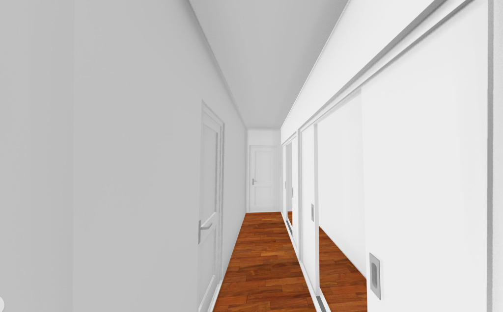
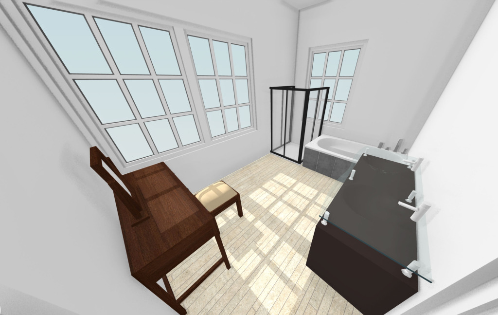
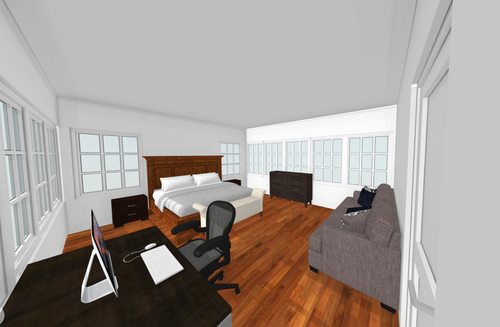
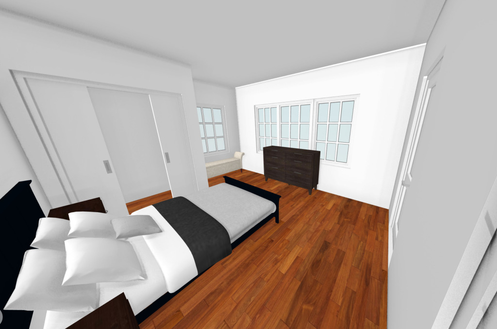
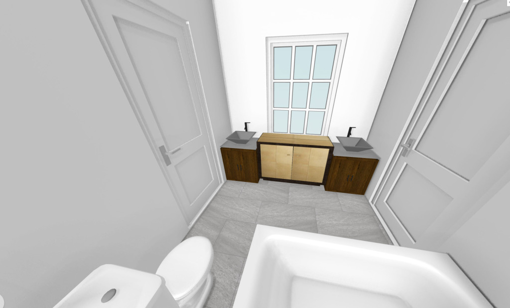
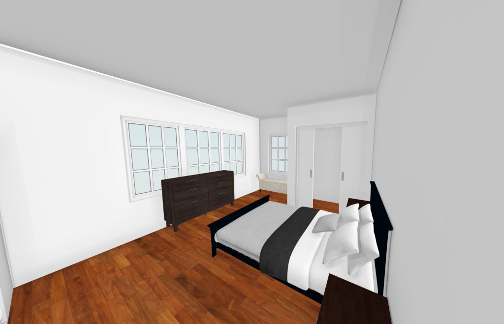
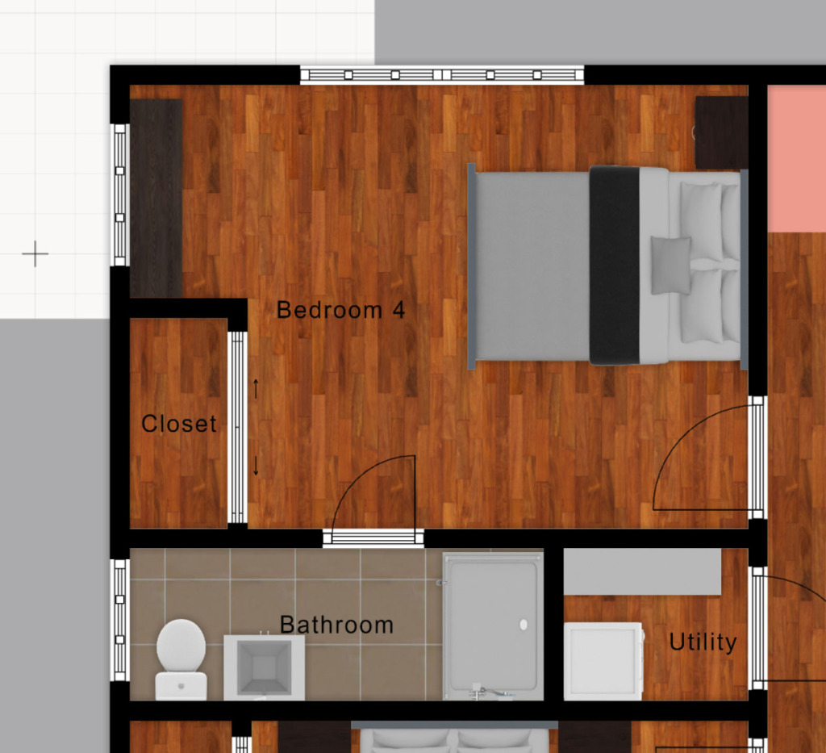
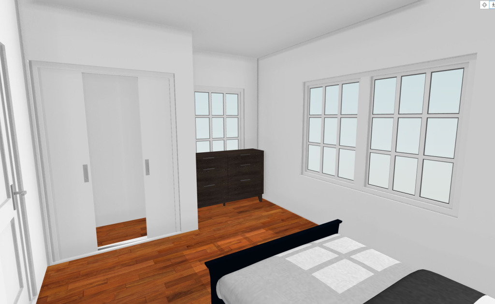
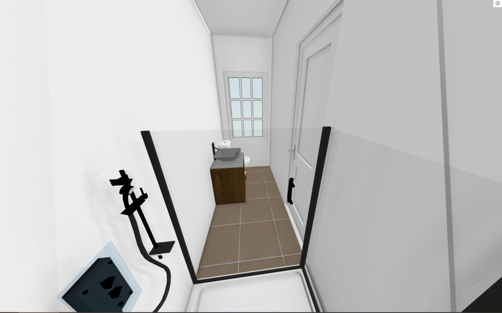
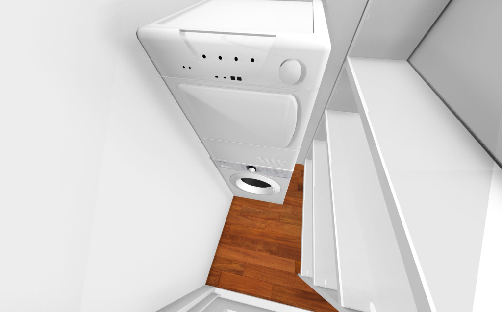
Recent Comments